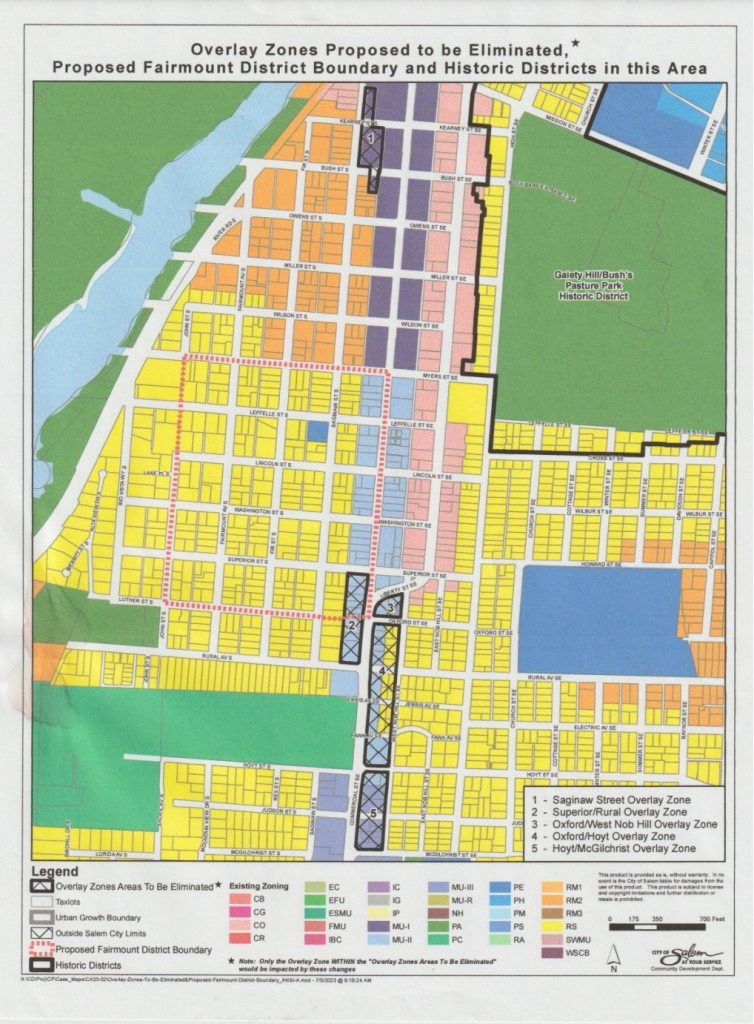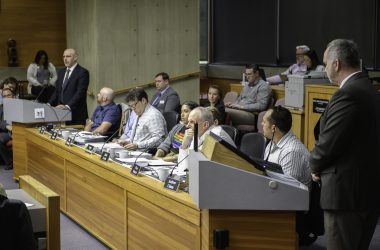Residents in the Fairmount area could see taller apartment buildings after Salem city councilors and the neighborhood association reached a compromise to balance the city’s climate goals with a desire to preserve the historical look of the area.
The change to local planning rules is a victory for Councilor Linda Nishioka, who brought a proposal back to the city council following months of conversations with neighbors and frequent questions to the city planning department. Nishioka said the compromise would allow for more development of badly-needed housing while hearing residents’ concerns.
On Monday, the Salem City Council agreed, unanimously passing her motion that eliminated three of five overlay zones in the South Central Association of Neighbors which had prohibited buildings taller than 35 feet.
The change allows for several additional stories to be built in some areas. Building height limits will increase by 10 feet in the two zones that were retained, enough for an additional story.
One of the zones is a few blocks west of Bush’s Pasture Park, and the others are near Pioneer Cemetery.
Evan West, vice-chair of the neighborhood association, said he had been hopeful for that outcome.
“I think the testimony from neighbors was heard by the city council, and that’s really greatly appreciated. What was passed was good in a lot of ways, it was common sense planning and zoning regulation that promotes a huge variety of goals that are shared by the city and by neighbors and all of the parties who have a stake in it, really,” he said.
In November, the city council began the process to remove five special zones, called overlay zones, which were implemented in the SCAN neighborhood in the 1980s to preserve the feel of the historic neighborhood. The zones limited the maximum height of buildings to 35 feet, less than the 55 to 70 feet allowed in the rest of the city.
Their removal was intended to encourage denser, mixed-use housing.
All five of the overlay zones were in Nishioka’s ward.
Nishioka supported the original proposal to eliminate the zones, but as a resident of the neighborhood began to question its impact on the feel of the neighborhood. The neighborhood association was adamantly opposed to it, she said.
“They really wanted me to be hard-nosed and say ‘Nope. Keep all overlays, all at 35 feet,” she said. “So that became a struggle for me because again, trying to balance what there is for the needs of Salem, but also respect what the residents wanted to keep.”
The council addressed the motion in June, hearing nearly two hours of information and public testimony before narrowly rejecting the ordinance to remove the zones, meaning existing building limits would remain. Those in favor said it was an issue of equality, with each neighborhood needing to adapt to a growing population, while those opposed echoed public commenters’ perspective that zoning changes should not be one-size-fits all.
After the vote, Phillips put forward a motion to reconsider the topic at the Sept. 25 meeting.
Nishioka spent the months between seeking a compromise that both the neighborhood and the council would accept. The council had rejected her first idea to raise all building limits to 45 feet, the equivalent of a three or four story building.
She met with SCAN’s planning team, and also looked into the possibility of a National Historic registration in the Superior-Rural zone, which would limit heights to 45 feet. She determined that would take too long and be too costly.
She also wanted to preserve the historic nature of the overlay zone on South Saginaw Street, which could have seen 65 foot buildings if it were removed.
In her research, she found that the majority of Oxford-Hoyt, on the east side of Southeast Commercial Street, would retain a 35 foot building height limit even if the overlay zones were removed, due to setbacks for being near homes.
“And I went, ‘Hallelujah, okay. Don’t even need to worry about that one,’” she said, because the underlying zoning would still meet the neighborhood’s ask for shorter buildings. Only the southern corner of the zone is far enough away to allow for taller development, which she said is unlikely in the near future.
During Monday’s meeting, councilors again heard from residents who said eliminating all five zones could disrupt the historic appeal of the neighborhood, overwhelm narrow streets with parked cars and make walking unsafe.
Following the testimony, Councilor Virginia Stapleton who proposed the original motion said she felt removing the overlay zones was still the most equitable option.
“This is something that I started a while ago with the idea of getting rid of our overlay zones in the one area of town that still has them as a way of really pushing the city forward to our climate goals, and to address the issues of equity within the city for development not only here but across the city,” she said. She said her goal was to increase development and walkability.
Nishioka then presented her substitute motion: keeping the Saginaw Street and Superior-Rural overlay zones, with height limits raised to 45 feet and eliminating all other overlay zones in Oxford-West Nob Hill, Oxford-Hoyt and Hoyt-McGilchrist.

Councilors applauded her effort to find a compromise, and said they felt it balanced the city’s climate and development goals with residents’ requests.
They voted to approve it unanimously, with Stapleton telling Nishioka “I’ll support you, sis,” before casting her vote.
West said he did have a remaining concern for the impact to the areas which had their zones eliminated. He felt those areas were underrepresented in the public comment process.
“We won’t really know that (impact) or see that, hopefully ever, because as was mentioned the practicality of what is existing in a lot of those environments would make new developments pretty much impossible,” he said. “The neighbors are going to have to just remain vigilant to ensure that any future action happens in support of common sense planning.”
Tall buildings could potentially impact sunrise light on the Pioneer Cemetery, a designated historic site, and impact vegetation.
“That’s not something that is a major concern to the planning department, rightfully so, but if there was construction that changed the character of that neighborhood it could have a major impact on that historic neighborhood,” he said.
West said retaining height restrictions in two areas will help keep their historic character without taking the time or money to file for a historic designation. Those living there want to add more multifamily housing and build more apartments within that character.
“They consider the neighborhood highly livable, and they want to share their successes of what’s made that possible and expand that so that we can have more solutions to our housing crisis,” he said.
If there is new development, he hopes it would have a small business or service on the bottom floor, with apartments on the second and third floor above it, improving access by walking and biking. He’d prefer to see existing buildings repurposed.
Nishioka said she was “super proud” of the outcome. She hopes to see more apartments added, likely three-stories with studios and one-bedroom apartments alongside single family homes.
“I really am so grateful for the planning department to work with me continuously, being patient with all of my questions ‘what if, what if, what if,’” she said, and to SCAN for being open to compromise.
Clarification: A previous version of this article stated which councilors shared the SCAN neighborhood. For clarity, It has been edited to focus on the overlay zones, all in Nishioka’s ward.
Contact reporter Abbey McDonald: [email protected] or 503-704-0355.
SUPPORT OUR WORK – We depend on subscribers for resources to report on Salem with care and depth, fairness and accuracy. Subscribe today to get our daily newsletters and more. Click I want to subscribe!
Abbey McDonald joined the Salem Reporter in 2022. She previously worked as the business reporter at The Astorian, where she covered labor issues, health care and social services. A University of Oregon grad, she has also reported for the Malheur Enterprise, The News-Review and Willamette Week.









