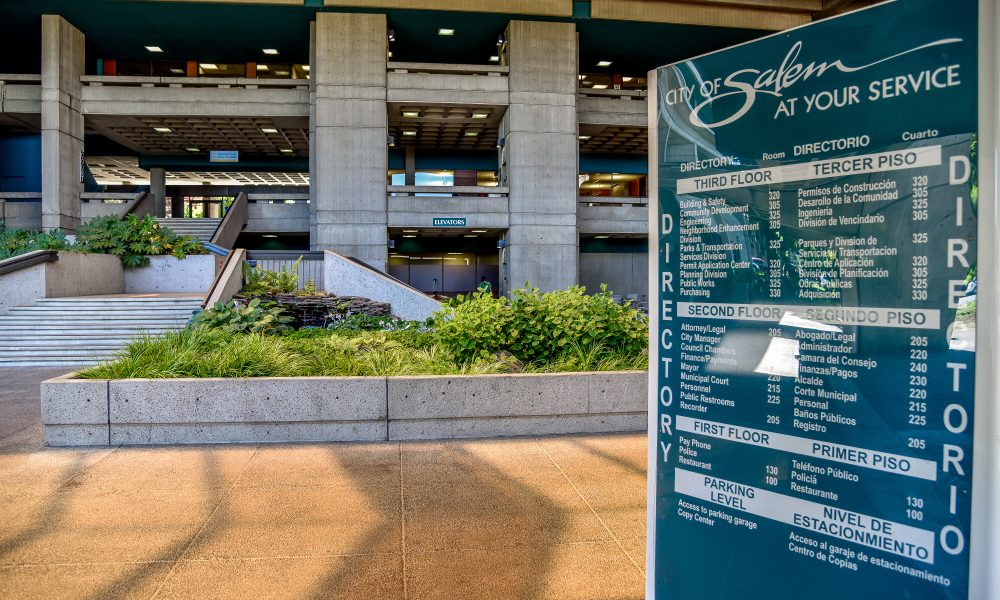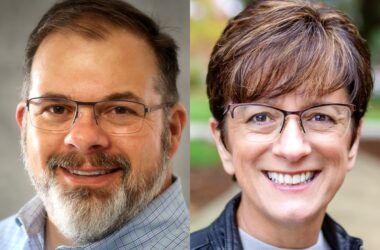After hearing nearly two hours of information and public testimony Monday night, the Salem City Council narrowly rejected moving forward with an ordinance that would have allowed for taller buildings, denser housing and more mixed-use development in the South Central Association of Neighbors neighborhood.
Councilors were considering an ordinance that would have eliminated five special zoning districts, called overlay zones, which limit the maximum height of buildings to 35 feet.
The five zones were Saginaw Street, Superior-Rural, Oxford-West Nob Hill, Oxford-Hoyt and Hoyt-McGilchrist.
If eliminated, the new zoning would have allowed for buildings 55, 65 and 70 feet tall, which would encourage denser, mixed-use housing, according to the staff report. Sixty-five feet is around five stories tall.
The motion would have also removed restrictions on how close buildings can be to certain streets, screening, site access and landscaping. A building on South Saginaw Street, for example, must be at least 30 feet from the street with a minimum 6 foot high hedge.
Overlay zones were implemented throughout the city in the 1980s amid planning to widen Southeast Commercial Street, in part to limit the impact of commercial development near residential areas.
In the following decades, the city shifted to prioritizing walkable, mixed-use areas and eliminated most of its overlay zones during the Our Salem project adopted in 2022. Those changes were intended to allow more apartments and housing to be built alongside retail and along major arterials.
The push to change SCAN’s zoning regulations came from Councilor Virginia Stapleton, who put forward a motion asking city staff to create an ordinance during a Nov. 14, 2022 council meeting. Nishioka supported the proposal.
During the November meeting, Stapleton said that the overlay zones make it difficult for developers to build denser, more climate-friendly housing. She described the motion as cleaning up the code to match changes already made throughout the city to address climate goals.
Development of the ordinance included city staff meeting with the neighborhood association and asking for public input earlier this year.
In a March 13 council meeting, councilors approved moving forward with the proposed zoning changes.
On Monday, councilors heard nearly two hours of information and public testimony on the subject, followed by a lengthy discussion which ultimately ended in the council voting the motion down.
Most residents of the neighborhood spoke in opposition to the ordinance.
Evan West, a board member of the neighborhood association, said he went door to door asking neighbors about their thoughts on the plan. He said neighbors want more mixed-use development, residential housing and transit development, but without losing the feel of the neighborhood.
“What was most concerning to me was the sheer volume of neighbors who said, ‘we’re very worried the city council will call us elitists, say it’s all about NIMBYism or simply ignore us entirely.’” West said. He said he assured those neighbors that the council was listening to requests.
“One size will never fit all in city planning,” he added.
The council also received dozens of written comments, including a letter from the SCAN neighborhood association signed by 42 residents, which requested that all other development standards be removed but that the overlay zone maintained the 35-foot height limit.
The letter said that significant housing density can come through 3-story buildings which would have room for multiple studio and smaller apartments.
“We feel that these overlay zones are still needed,” said Chair Roz Shirack during the meeting, by protecting residents from oversized developments next to their homes.
The neighborhood is mostly in Nishioka’s ward, though stretches into Councilor Vanessa Nordyke’s ward and has a small section in Trevor Phillips ward. Nishioka proposed a compromise measure which would have eliminated the overlay zones but put a 45 foot height limit on buildings.
Councilors Nishioka, Nordyke, Phillips and Mayor Chris Hoy voted in favor of that change, while councilors Julie Hoy, Micki Varney, Stapleton, Deanna Gwyn and Jose Gonzalez rejected it.
Stapleton thanked Nishioka for her work to find a compromise, but voted against it, saying the rest of the city has not been granted the same privilege.
“There are a lot of historic houses… there’s lots of houses like that all over the city,” Stapleton said. “For me it’s a little bit about fairness, probably a lot about fairness.”
The council returned to the original ordinance proposal, which allowed for taller buildings up to 70 feet tall.
Those in favor of moving it forward said it was an issue of equality, with each neighborhood needing to adapt to a growing population.
The ordinance failed. Councilors Varney, Stapleton, Gwyn and Gonzalez voted in favor of moving it forward, while Nordyke, Nishioka, Phillips, Hoy and Mayor Hoy were opposed.
“We didn’t change anything, we just kept the rules the way they are,” Mayor Hoy said after the vote, which drew applause from residents.
Contact reporter Abbey McDonald: [email protected] or 503-704-0355.
SUPPORT OUR WORK – We depend on subscribers for resources to report on Salem with care and depth, fairness and accuracy. Subscribe today to get our daily newsletters and more. Click I want to subscribe!

Abbey McDonald joined the Salem Reporter in 2022. She previously worked as the business reporter at The Astorian, where she covered labor issues, health care and social services. A University of Oregon grad, she has also reported for the Malheur Enterprise, The News-Review and Willamette Week.









